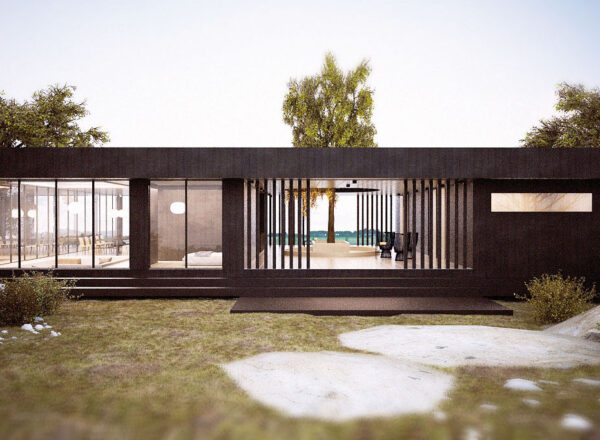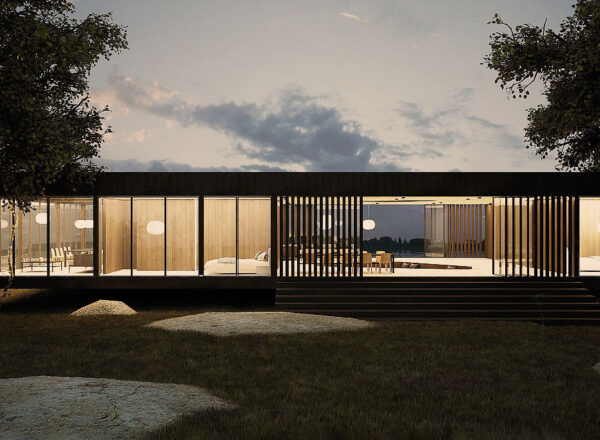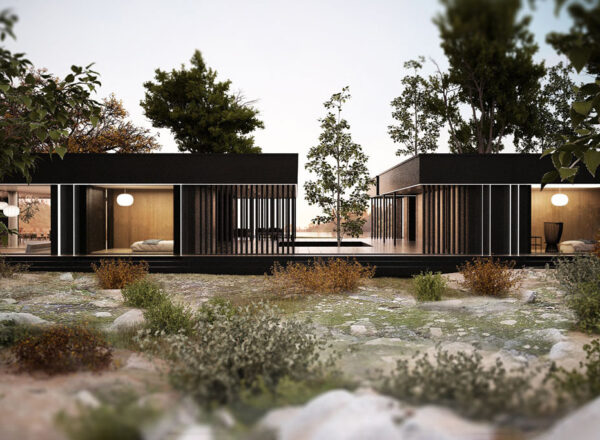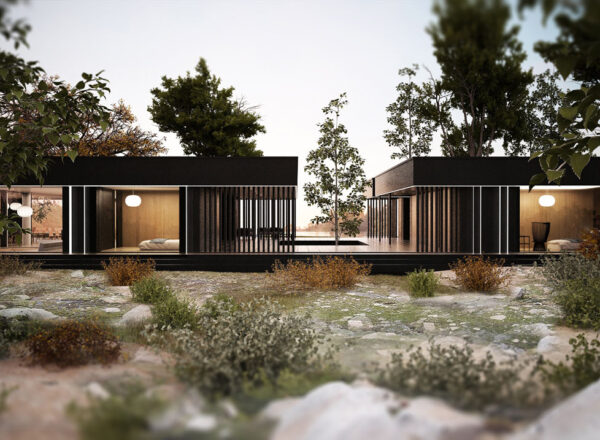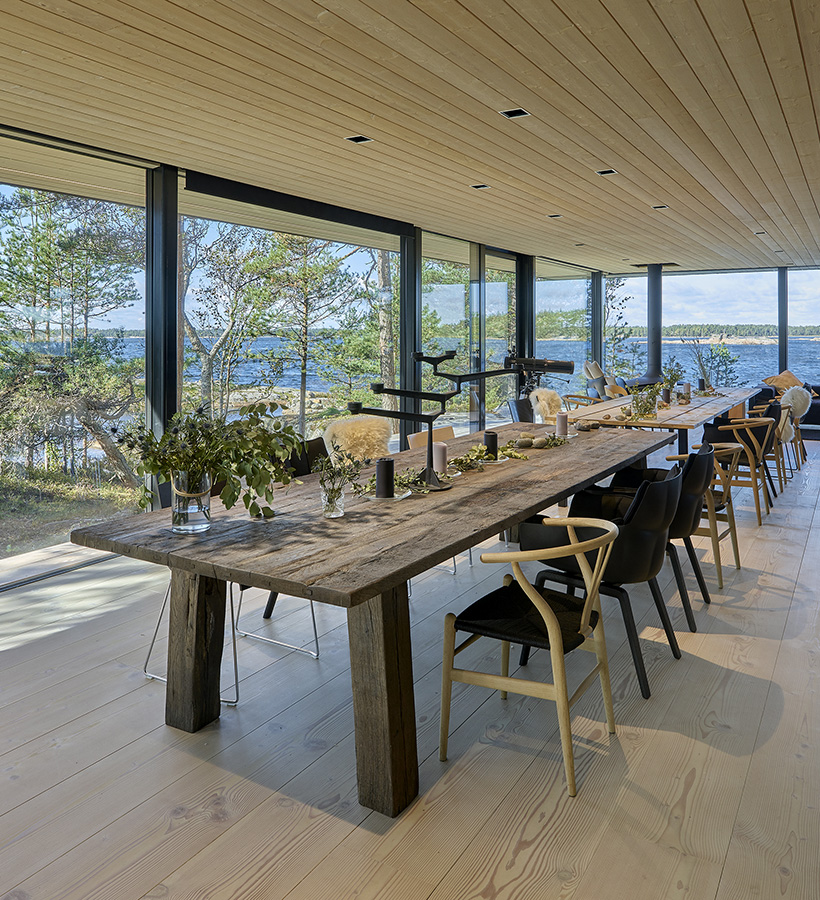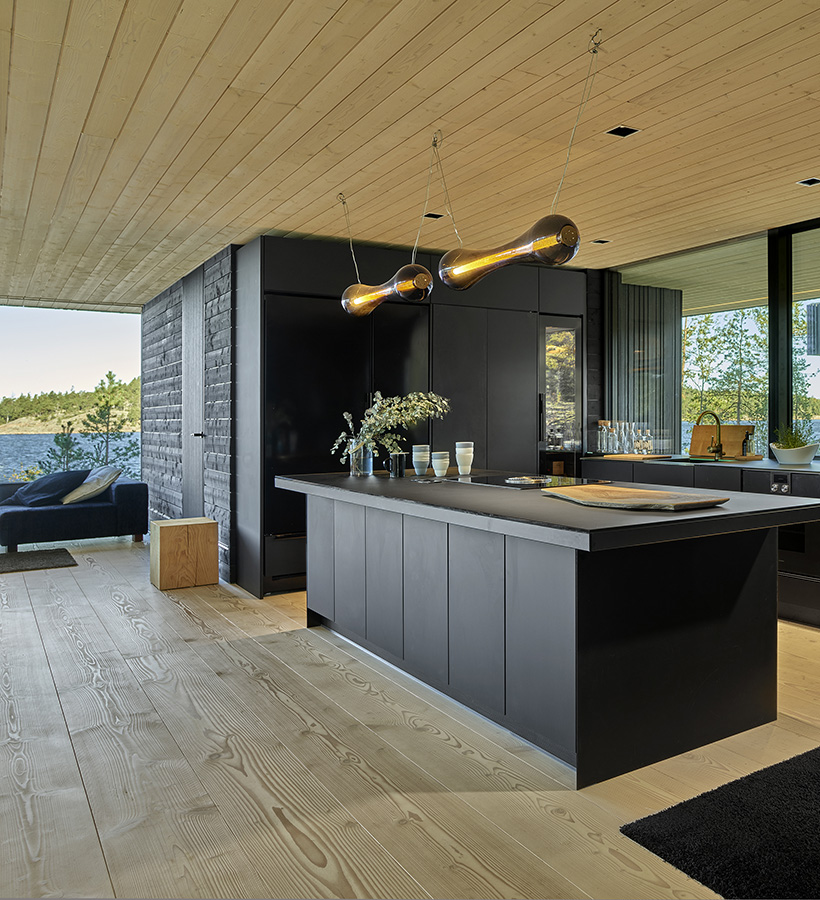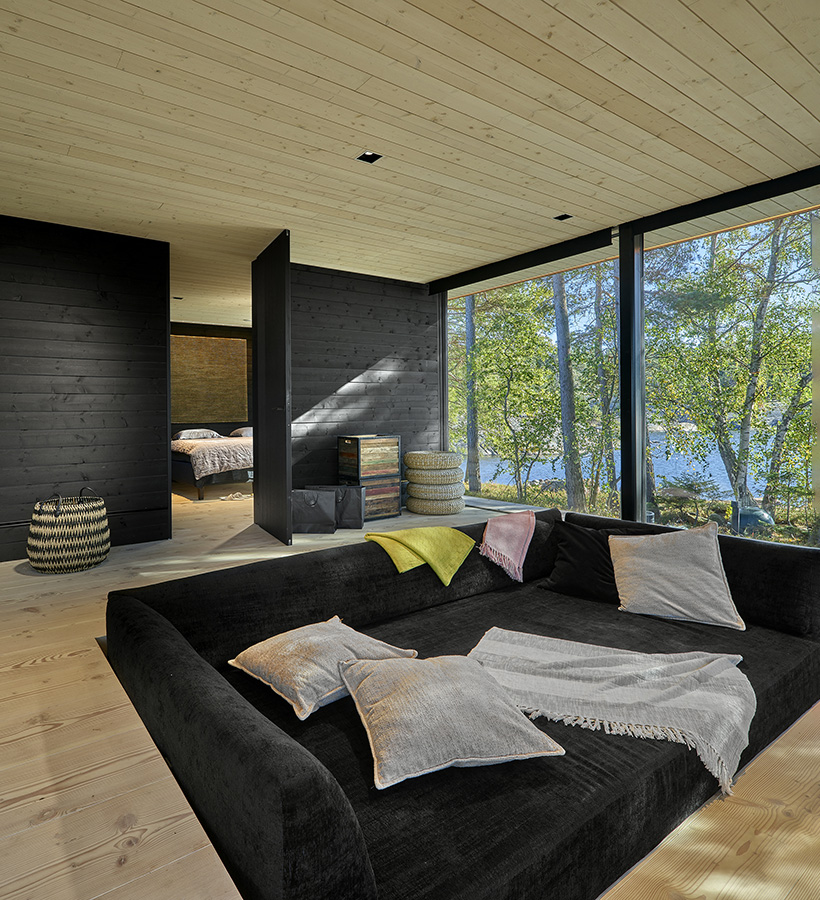sense of continuity between the indoor and outdoor premises
The first prototype was designed on a tiny island located on the outskirts of Porkkala, where the views were outstanding in every direction, 360 degrees. We started with a glass cube. Since a sense of shelter was also sought from the building, the glass walls that extend from the floor to the ceiling were centralised in the direction of the best vires, and their airiness was balanced with solid wood wall and ceiling solutions. The opening glass walls extending from the floor to the ceiling now open out to long, premises-connecting nature views. The large terrace areas on the same floor create a sense of continuity between the indoor and outdoor premises.
